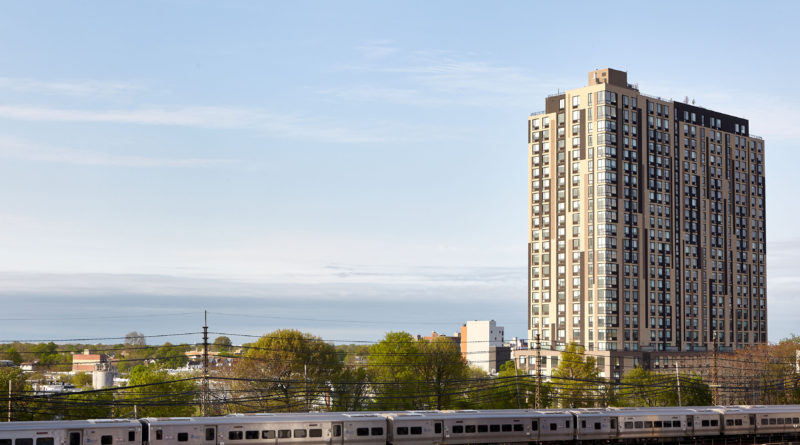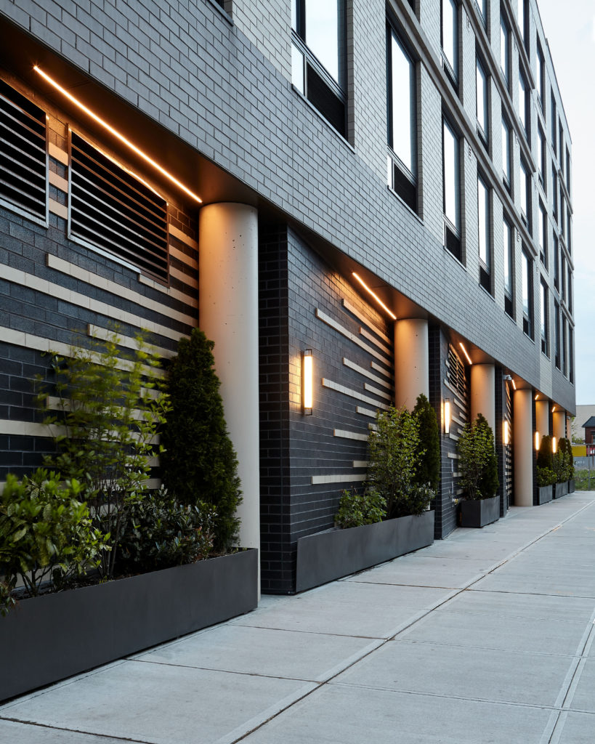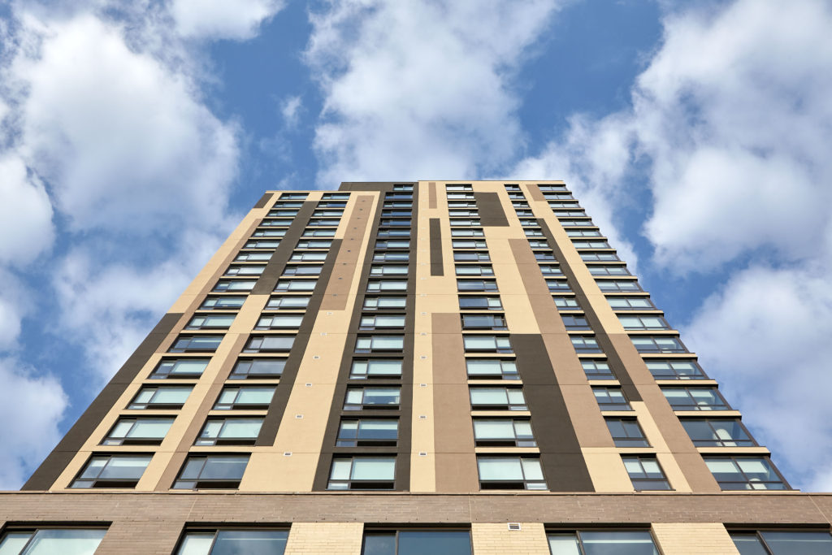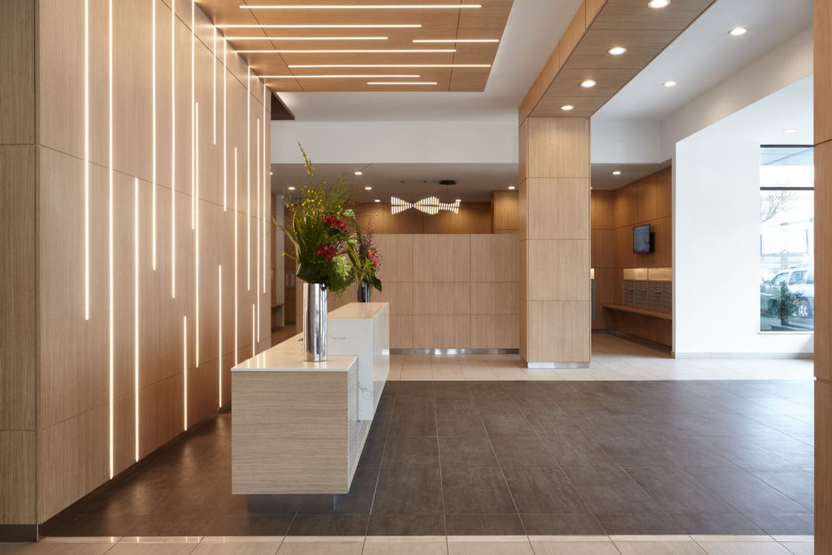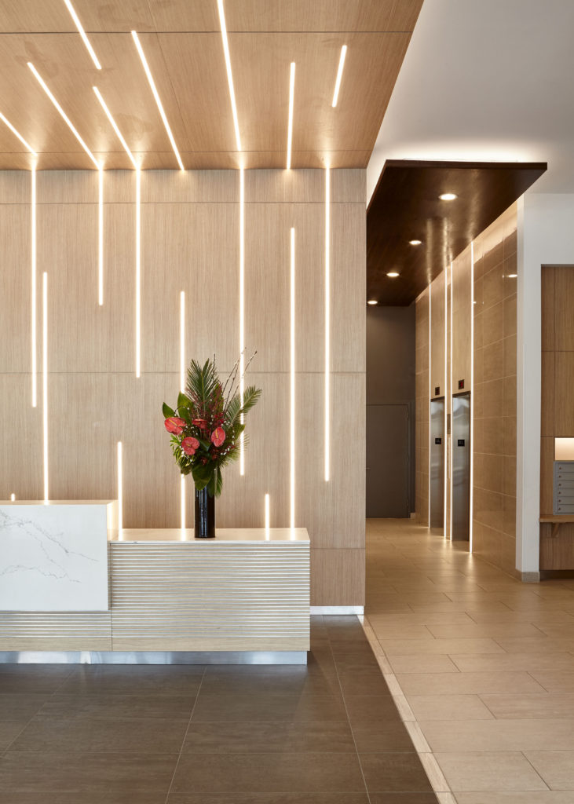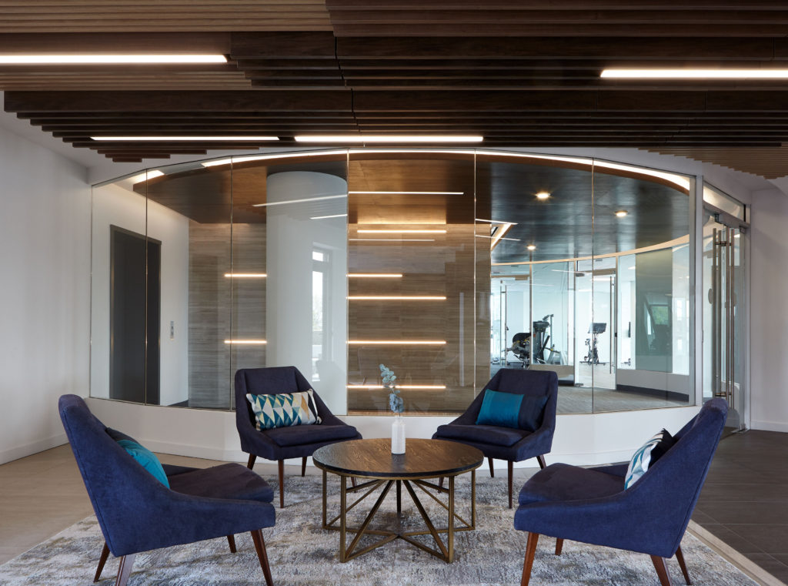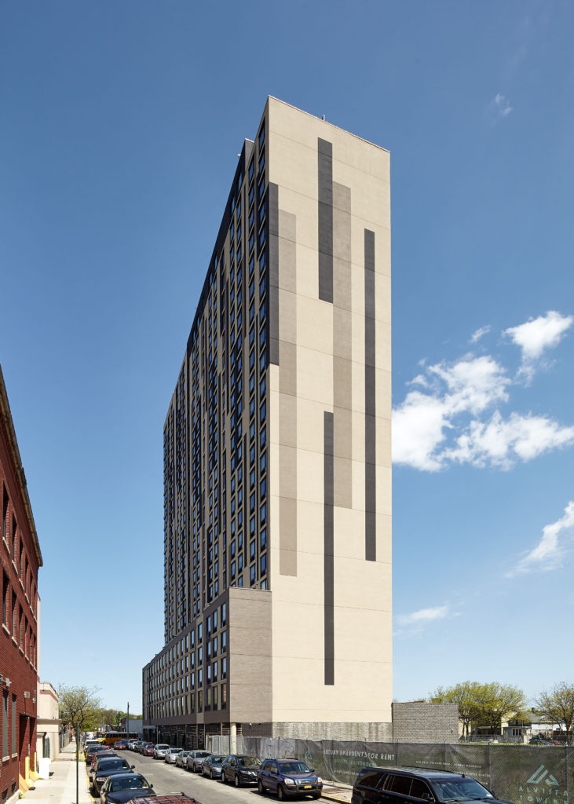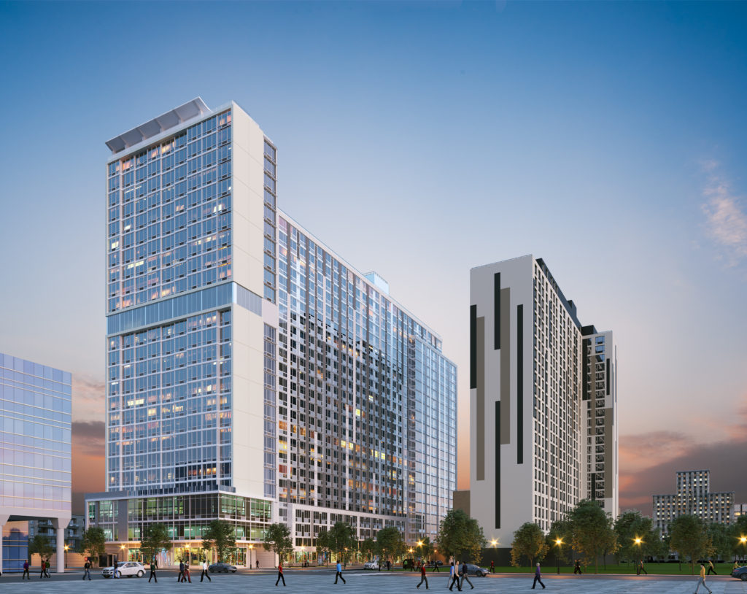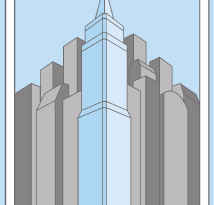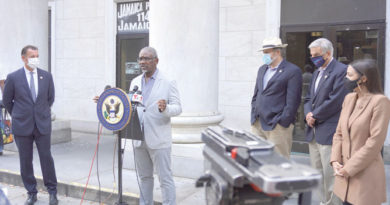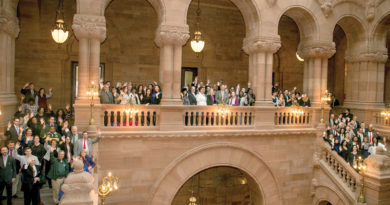Alvista Towers First to Transform Jamaica
BY JEN KHEDAROO
Alvista Towers is the first building to alter the Jamaica skyline and signify change coming to the Queens neighborhood. The neighborhood is currently undergoing a development wave, and the 25-story, 362,000-square-foot Alvista Towers at 147-36 94th Avenue is the cornerstone.
Shay Alster, managing partner at architecture firm GF55, headed up the project. He feels like they accomplished their goal of creating an affordable housing residential building that was both attractive and modern.
“It was a big challenge, because the Jamaica neighborhood is very scarce and the entire area has a big manufacturing use,” Alster said. “It’s not like building in Manhattan where you can draw from architecture from the past and make it current or where you have other buildings and dimensions that you can relate to.
“We had to start from scratch and it was like starting with a white canvas,” he added.
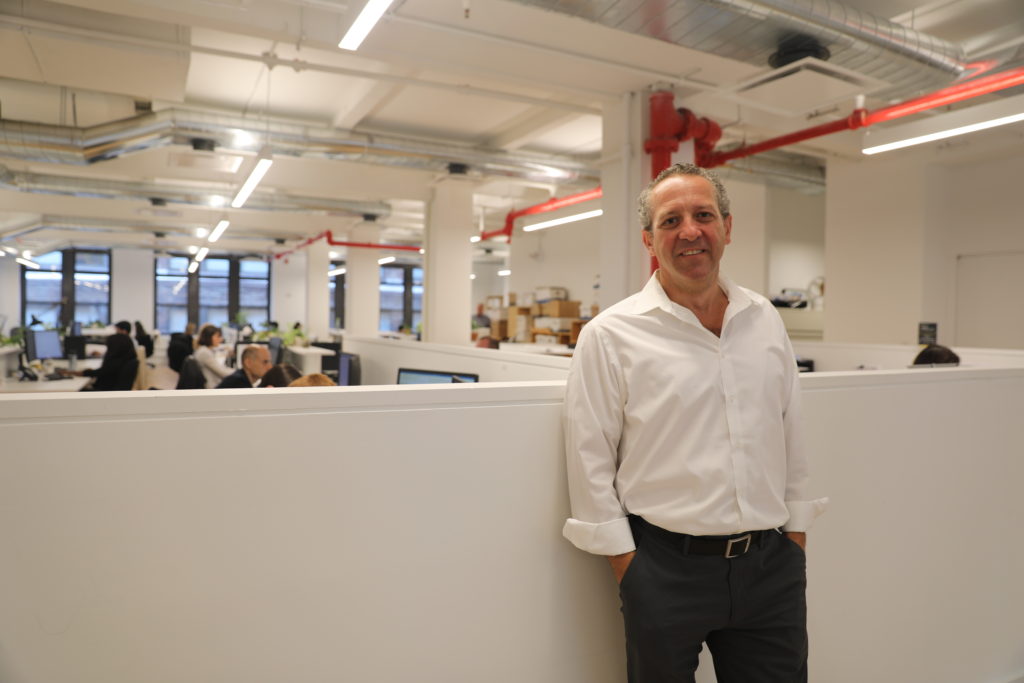
The objective was to provide affordable housing as quickly as possible, but to utilize architecture in a way to enhance the character of the neighborhood. They went for an abstract look with strokes on the building using affordable materials like Exterior Insulation and Finish Systems (EIFS).
By using EIFS, they were able to play with the thickness of the lines, as well as the earthy colors and the different relationships between the lines. The strokes created vertical movement to the tower, juxtaposing it against the horizontal train tracks behind it.
Alvista Tower stands alone on an open field with a parking facility behind it. To add warmth to the building, Alster and his team chose to work with brick on the base of the building. At street level, they added planters and continued the theme by using different bricks to create horizontal stripes.
The street level also features angled walls to give it a unique feel. The theme of lines is carried out in the interior with the modern lobby space and common areas.
“We knew we were bringing affordable housing to the neighborhood, but we don’t want people to think that affordable housing is something that doesn’t look as nice as high-end developments in New York,” Alster said. “We are true believers in affordable housing in our office, and it’s what we promote.”
While people may think affordable housing means less quality or less amenities, his designs prove otherwise.
“We really want people to feel it’s an upscale lifestyle,” Alster said.
The second floor of the building boasts a recreation space that spans over half of the floor. There are seating areas, fitness center, yoga room, lounge, business area and children’s playroom, as well as a glass garage door that gives residents a blended indoor-outdoor living.
“We now have seven projects all in the same area,” Alster said. “Across the street from Alvista is where we’re about to start construction on a building that’s even bigger than Alvista at 500,000 square feet, but we do recall the concept that we have on Alvista.”
GF55 will also work on the Hilton Hotel that will be built next door.
“We’re really part of the architects who designed the neighborhood, not just a single building but an entire area,” he said.
The architects at GF55 did something similar in Harlem, where they built 35 new buildings block by block between 118th Street and 120th Street on the west side between Frederick Douglass Boulevard and Manhattan Avenue.
“In all of our projects we try to listen to what the community has to say, and when the developer thinks about how to develop a site they consider feedback,” Alster said. “It’s important to not come into a neighborhood and force your projects onto the people who live there.”

