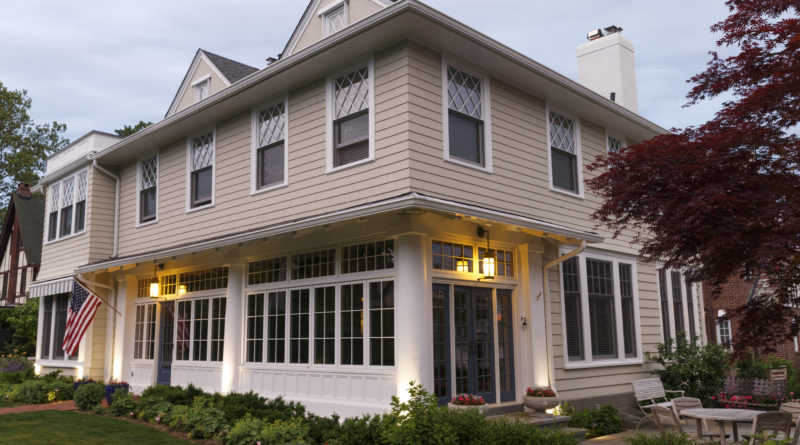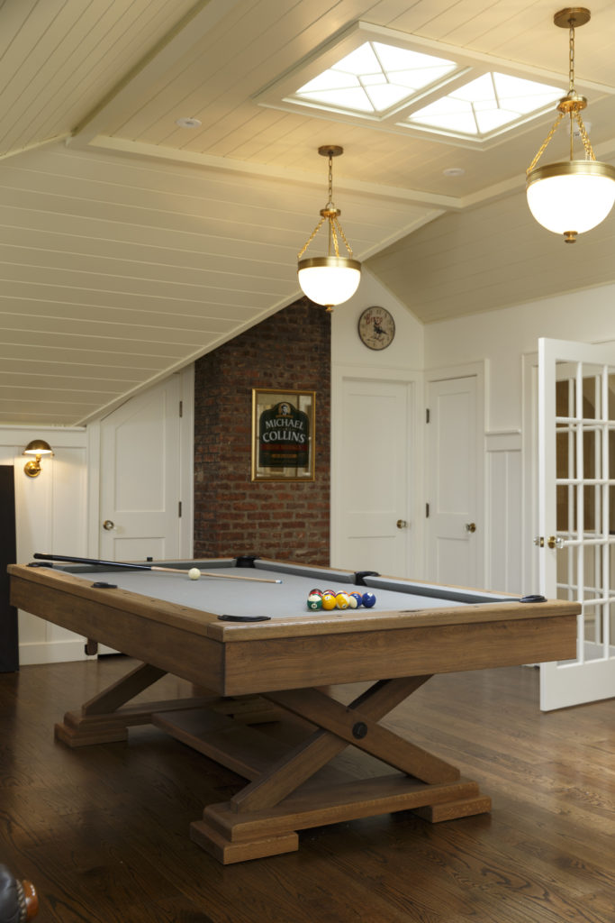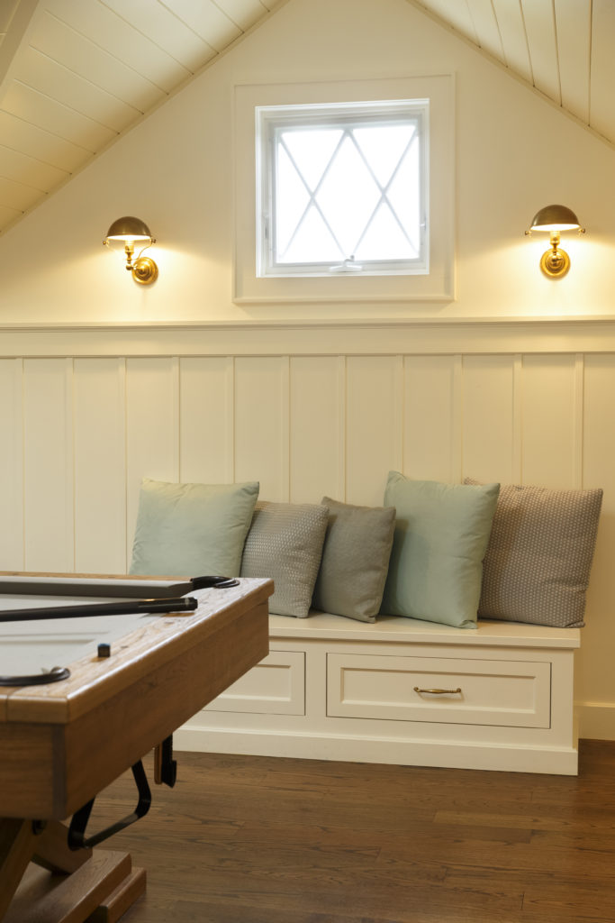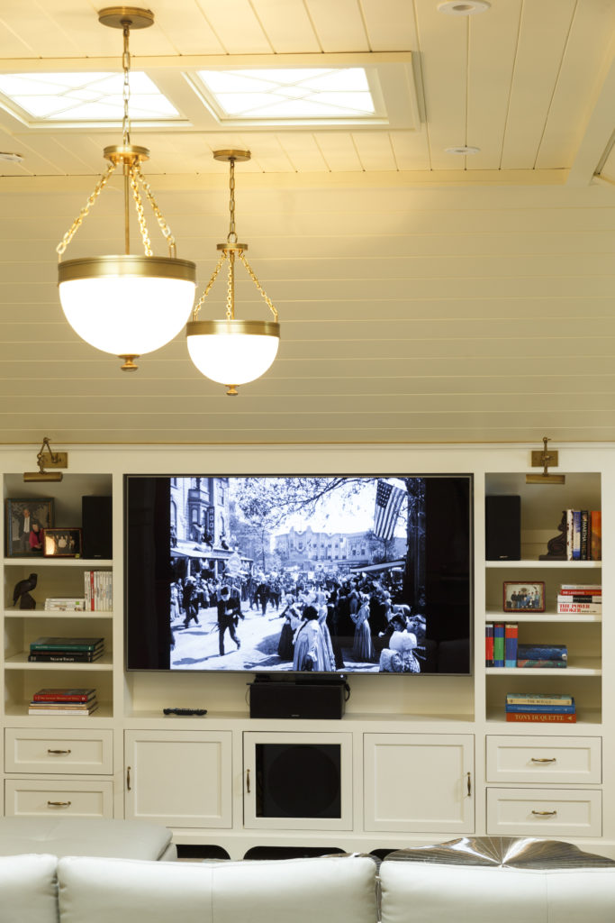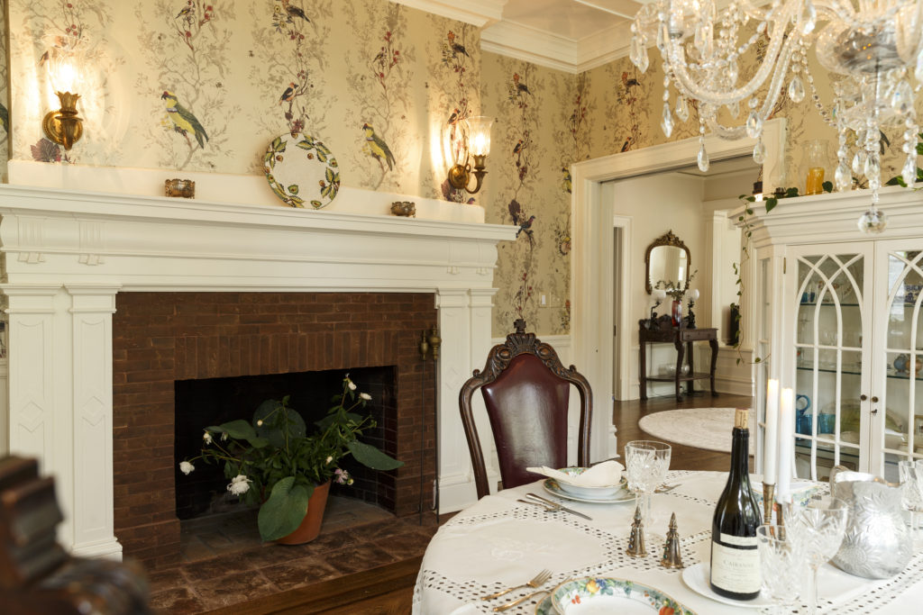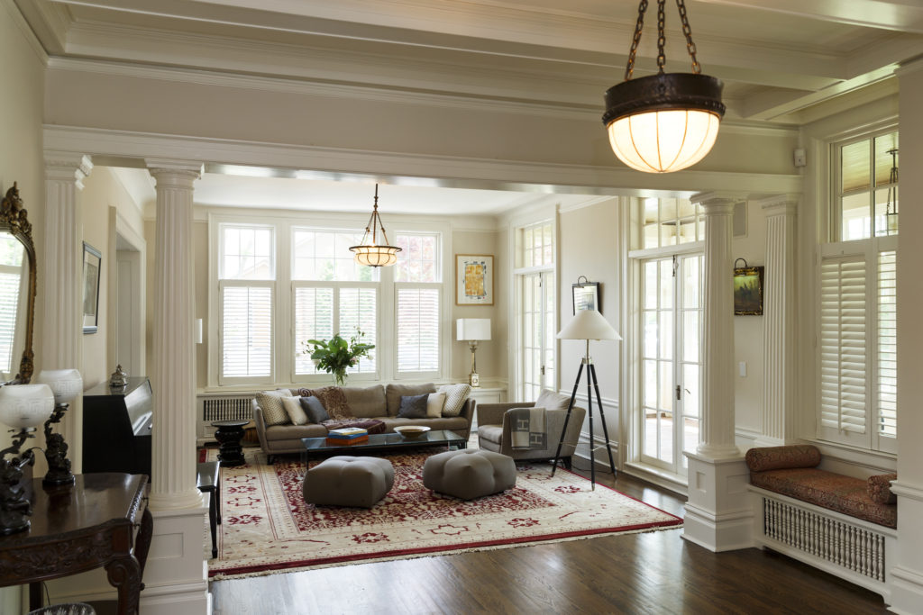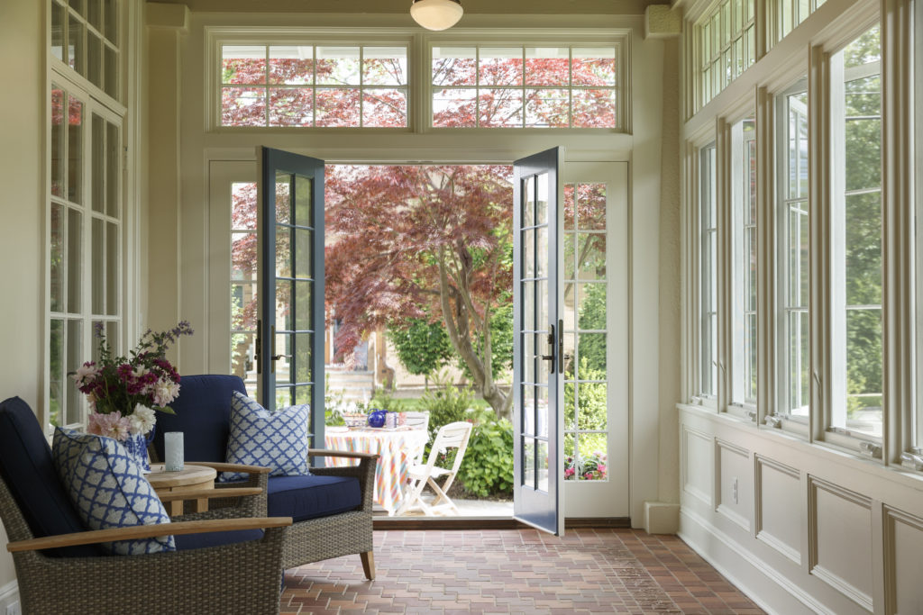Blending History With Contemporary Design
BY BENJAMIN FANG
Even before he began the latest rehabilitation project for the home of Daniel and Mary O’Byrne, Douglaston-based architect Kevin Wolfe was already quite familiar with the house. Twenty years ago, he worked on the same house, which at the time had a different owner.
The project back then was a landscape and restoration job, which Wolfe described as a few “minor tune-ups here and there.” This time around, Wolfe’s firm was tasked with a more comprehensive two-part project, which is being honored this year with a Queens Chamber of Commerce Building Award.
The first part, focused on the interior, was creating a playroom out of the attic. The playroom now contains a TV setup, a convertible billiards and ping pong table, couch beds and new bathroom.
The project not only included design work, but also filings with the city because the third-story space required a Certificate of Occupancy. On the outside, Wolfe redid the landscape, created a new outdoor space and driveway, and renovated the back patio to mesh with the house.
He completely rebuilt the porch, which was demolished down to the base. Wolfe also installed new interior light fixtures, some of which were sourced from a company in Boston. The architect said part of the mission was to bring the architecture back to an older period, while combining it with furniture that is more modern.
“When you walk into this room, it’s very contemporary,” Wolfe said. “But the architecture is all original.”

The Douglaston house dates back to 1907, when it was one of the first houses built as part of Douglas Manor, a planned garden community. Known simply as “The Knollwood” because it sat on Knollwood Avenue, the home was designed by renowned architect George Keister.
Keister, Wolfe said, was known for designing Broadway theaters, including the Belasco Theater. He also designed the Apollo Theater in Harlem. Like many of his projects, Keister employed the “arts and crafts” interior style that was popular in the early 20th century for The Knollwood, Wolfe said.
When approaching this project, Wolfe conducted a lot of research on the history of the house. What he found was that the site has an “intense social history.” For example, he found a story in the Brooklyn Eagle about a party hosted at The Knollwood. The host who lived there at the time was “famous for being a ladies man.” He had been married three times by the time he moved into the home.
“I found stories about him and jilted lovers and all this crazy stuff,” Wolfe said.
Wolfe also stumbled upon another piece of history during the construction process, when his contractor’s team found a stack of papers in the corner of the attic, tied together with a ribbon. The papers were a series of love letters, addressed to a young man named Emerson Smith who had lived in the home in 1940.
According to Wolfe, Smith had met a girl named Murial Spaeth during the summer of 1941, and spent time together for months. At the end of the summer, however, Spaeth and her mother went back to Fort Lauderdale, where they had lived.
“She starts sending him postcards and letters and it goes back and forth,” Wolfe said. “And then they just end when the war begins.”
The O’Byrnes, who also read the letters, along with Wolfe, were left wondering if Smith ended up in the war or if he ever got together with Spaeth. “It’s kind of a mystery,” he said.
Wolfe even asked a friend of his, whose grandparents had owned the Knollwood Avenue house in the 30s, about the love letters. His friend replied that she had never heard of Emerson Smith.
“It’s not architecture, but it’s one of the fun things that happened while doing this,” Wolfe said. “There are these threads along the way of all these different people.”
The project, while fun, also had its share of challenges. The house is a “very tight site” thath presented some logistical complexities, Wolfe said. Another challenge was that because Douglaston is a “very leaky place,” and has been for 100 years, the O’Byrne’s basement was always pumping water out onto the street.
Daniel O’Byrne told Wolfe that he didn’t want to continue doing that to his neighbors. So Wolfe hired an engineer from Bayside who was an expert on drainage.
After observing some topography maps, the engineer found that the house sat at the base of a hill, which explains why the water was constantly getting in. Wolfe ended up excavating from the front of the house to the hedge. They added concrete seeps, drainage pipes and gravel to fix the problem.
“There’s not a drop of water in that basement,” he said. “That’s really important.” By the time Wolfe had completed the project, he felt it was a “really thoughtful renovation” that the owners were involved in “every step of the way.”
He said it’s a winning project because it had a great client and a great team. “When you have a team that’s working on all eight cyclinders, that’s when you get things done,” Wolfe said. “People sit back and say, ‘that was fun and it was a success.’”

