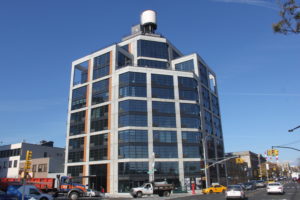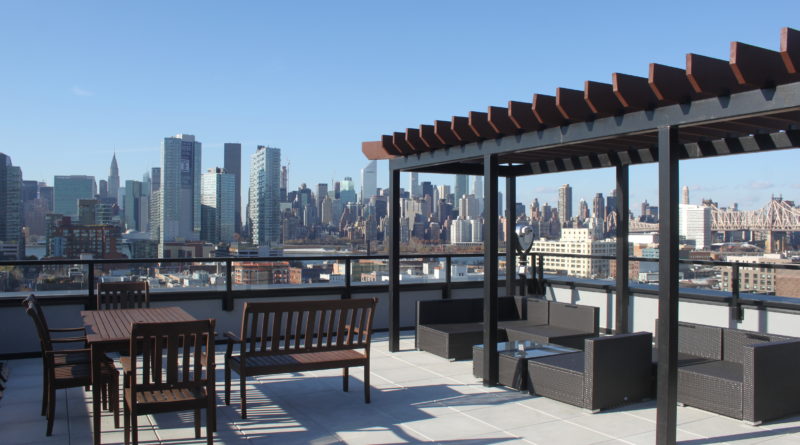BUILDING AWARD WINNER: The Jackson Pays Homage to LIC’s Industrial Past
BY BENJAMIN FANG
Combining manufacturing elements with modern design, The Jackson pays homage to Long Island City’s industrial past while looking toward the future.
The 11-story building, sitting at the corner of Jackson Avenue and 21st Street, is made entirely of architectural concrete with encasement windows. The lobby inside also features stylistic elements that highlights the neighborhood’s industrial history.
According to Justin Pelsinger, chief operating officer at Charney Construction and Development, the building represents what’s happening with Long Island City today.
 “We still have in Long Island City a great deal of manufacturing and industrial space existing side by side with residential,” Pelsinger said. “It’s kind of nice to see a building that fits in with our neighbors.”
“We still have in Long Island City a great deal of manufacturing and industrial space existing side by side with residential,” Pelsinger said. “It’s kind of nice to see a building that fits in with our neighbors.”
In fact, right next door to The Jackson is a manufacturing building that makes cabinets and millwork for apartments. Across the street is the contemporary art and cultural institution MoMA PS1.
The look and feel of the building is intentional, Pelsinger said. Unlike many Long Island City developments that tower over its neighbors and are made mostly of glass, The Jackson fits in more with the character of the neighborhood.
“For us culturally as a company, we believe that when you construct a building, you’re constructing a piece of a neighborhood that will be there for a very long period of time,” he said. “It’s something people will have to look at and will join in with the community.”
Pelsinger sees constructing a building as “very much an art.” While it’s important to make sure the project works out economically, he said making a building isn’t just about square footages or maximizing dollars.
“It’s important not to just plop buildings that you design in a vacuum in various neighborhoods,” he said. “We wouldn’t put this up in a different neighborhood. In this neighborhood, it works. In other neighborhoods, it wouldn’t work.
“Not only will it look better, but the people appreciate it a lot more,” Pelsinger added. “You want things to fit and mesh.”
The Jackson was built on what used to be a taxi stand above the 21st Street G train station. Although some of the uses of Long Island City’s industrial and manufacturing past may be lost, The Jackson ensures the style and feel of it remains.
To create the perfect architectural concrete, which stays exposed forever, Charney Construction and Development’s contractors poured 20 to 30 sample columns just to get it right, Pelsinger said.
He said they wanted to pour the concrete on site, and not get pre-made panels, because they wanted to get “those little imperfections” that come with the look.
“No pour of concrete is ever the same, it’s not a perfect science,” Pelsinger said. “That’s the beauty of concrete and of these old buildings.”
Though it took a few dozen samples to find the right concrete look, Pelsinger said it was worth it because they “ended up with a great product.”
The Jackson boasts luxury condo units with amenities like a 24-hour attended lobby, a parking garage, fitness centers, lounges, children’s play rooms and a rooftop space that offers a stunning view of Manhattan and north Brooklyn. Prices start at $865,000 for a one-bedroom condo that come with a 15-year 421-a tax abatement.
On the ground floor is retail space. Though it’s currently not occupied, Pelsinger said retail is sorely lacking in Long Island City, so it’s much-needed.
With the emergence of Amazon and other online businesses, Pelsinger said he has seen more service-related shops, like restaurants or barber shops, rather than places to buy clothes.
Even on Vernon Boulevard, which he considers the heart of retail for Hunters Point South, there are still manufacturing facilities that have yet to turn to retail.
“There’s definitely a lot of pent-up demand for retail, it just hasn’t quite caught up yet,” he said. “It surprises me that people that are seeking to open businesses have not really jumped on that.”
Pelsinger advised builders and developers to be more creative when it comes to designing, using materials, and bringing in good tenants. While it’s important to look at the bottom line and seek profit, he said “you don’t need to sell out for that.”
“We believe if you’re a smart builder and a smart designer, and you have the right people on your team, there are ways to find materials that economically make sense and fit within the design of the neighborhood,” he said.
When walking past a building, residents should be able to point to and explain to people about the contributions they made to the neighborhood.
“There are ways to spend the extra time, be thoughtful and you ultimately are left with an end product that is better,” Pelsinger said. “The people who are living there are happier about it.”




