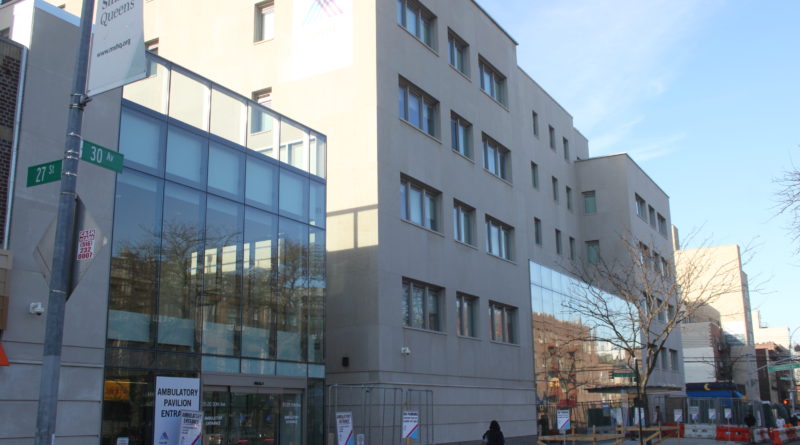BUILDING AWARD WINNER: Mt. Sinai Looks to Make a Statement in Astoria
BY BENJAMIN FANG
For Caryn Schwab, executive director of Mount Sinai Queens, a $175 million campus expansion was about projecting strength. The new 140,000-square-foot, limestone and glass facility on 30th Avenue stands out from the surrounding red-brick buildings that are characteristic of Astoria.
“We wanted it to be iconic and distinctive,” Schwab said. “We wanted a building that would withstand the next 50 years.”
Mount Sinai’s new building offers a state-of-the-art emergency department, which is five times the size of the former space. It boasts an outpatient imaging center with the latest technology, complete with a robotic surgery system and two floors for primary care and specialty physicians.
The facility is filled with natural light and plenty of wayfinding signs. Visitors to the hospital now walk into a brand new lobby with the Ambulatory Pavilion entrance nearby.
To better understand how to navigate the hospital through the lens of a patient, hospital staff ran through simulations of entering the building, finding the right directions and accessing care as quickly as possible.
While thinking about the environment inside the hospital, the team chose neutral colors for the building and decided to use furniture and art to bring “pops of color” and life.
“We want it to be warm and inviting and accessible,” Schwab said. “We want the building to be timeless. If somebody came in 10 years from now, it will feel current and up to date.”
Schwab, an 18-year veteran of the hospital, said it wasn’t easy to get to this point. While hospitals in Manhattan can rely on donations and philanthropy for this type of project, that isn’t always the case in Queens.
“It’s very hard for hospitals in our community to access the kind of capital to build a project of this scale,” she said. “We are proud to be part of the Mount Sinai Health System that supported this huge investment in our borough and the hospital.”
Working with NK/Davis, Brody, Bond Architects and Skanska USA, Mount Sinai’s team took 18 months to think through the design and flow of the expanded hospital space.
Schwab said they saw the opportunity as a clean slate to change the hospital’s processes and workflows. The focus is having a high-tech, optimally functioning and cutting edge facility.
“The building gave us an opportunity to think about the future,” she said. “We knew this was a once-in-a-lifetime opportunity, so we took advantage of it.”
While designing the layout of the emergency department, for example, they consulted the staff to see how to organize equipment and supplies, and determine how the team would communicate in a space five times bigger than its predecessor.
Their team also did a lot of online research for the project, and visited two other health care institutions.
The end product is a modern, bold and all-encompassing facility that marks a new chapter for health care in Queens.
“It allows us to bring a level of complexity to the borough and keep care local,” Schwab said.




