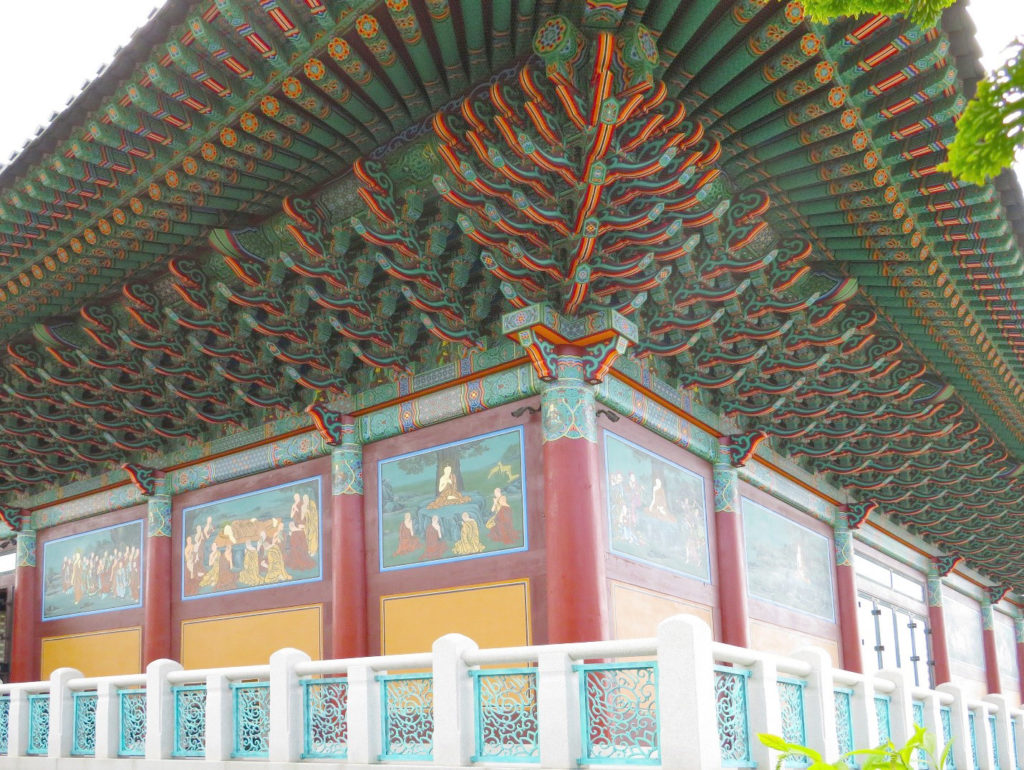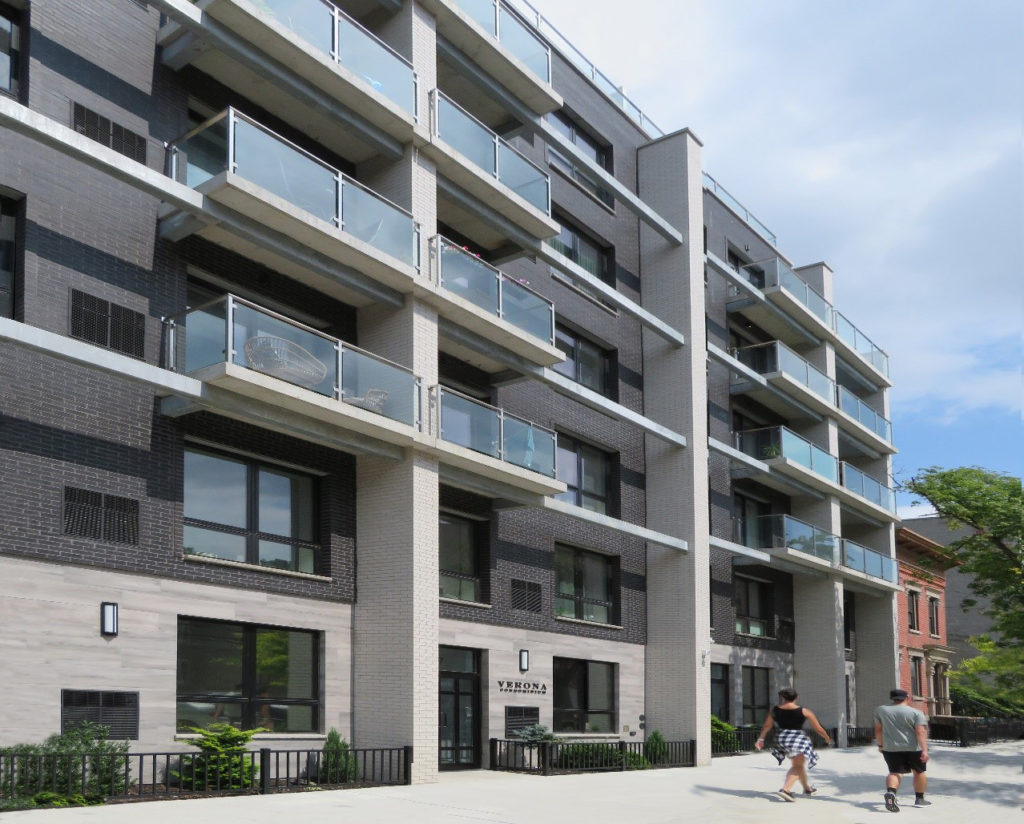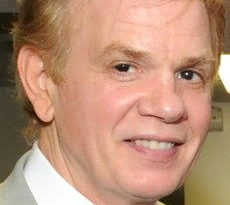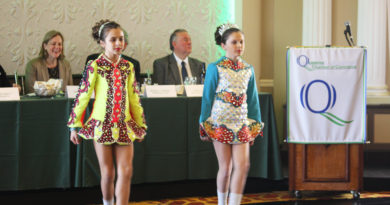Designing with a nod to the past and future
By Jen Khedaroo
When Angelo Costa was 24 years old, he quickly received recognition for his work on a beach home. What started as a passion has transformed into a successful business in which Costa has had the opportunity to make an impact on communities around the city.
In the last several decades, he has worked on a number of projects within the five boroughs. He previously ran a multi-disciplinary and award-winning architectural design firm, Costa Design, before becoming a senior partner at Meltzer/Costa & Associates Architecture and Engineering a dozen years ago.
On January 1, 2019, Meltzer/Costa in Great Neck will become Costa Architecture & Engineering, LLP.
“I am proud to say I have an office with a group of talented people who work as a team,” Costa said. “It’s more of a family who allow me to be a leader.”
Two of Costa’s latest projects were recognized at the Queens Chamber of Commerce’s 2018 Building Awards One of those was the Han Ma Um Zen Center of NY in Flushing
“It always seems like the projects I get are either unique or different,” Costa said. “Even the most average project usually has something unique about it, so I’m usually trying to figure out what is the special problem, special need or special opportunity of this project and a client.”
A week or two after returning from a trip to China in 2003, Costa’s staff notified him about two monks sitting in his conference room waiting to speak with him about a project.
“They said we’ve heard that you’ll take on something like this,” he said, laughing. “I understood what they wanted to do quickly.”
While the idea was to build something contemporary at first, the appeal of a traditional building was substantial. And despite numerous challenges, they managed to complete the center at 145-20 Bayside Avenue in about 12 years.
Costa traveled South Korea for two weeks, and had the opportunity to access Buddhist temples in a way that most visitors don’t. And although there was a language barrier, he worked with an architect from South Korea through sketches. The two created the main structure of the Han Ma Um Zen Center.

“This is built true to the old temples,” he said. “There isn’t a screw in it, there isn’t a piece of steel in it, but it’s like a Legos connection. You have to know what you’re doing.
“The building is unique because it also had to be something that the city of New York would accept,” Costa said. “It wasn’t built using techniques that are in our codes.”
The lower structure, which consisted of a multi-purpose room for assembly, a library, meeting rooms and the integration of an elevator tower for handicapped access, was a team effort led by Costa with help from American contractor firm James Mitchell & Sons, a South Korean contractor, craftspeople from South Korea and a local engineer.
The lumber was transported via rail from northwestern forests. In addition to the intricate individual carvings, the exterior walls of the temple were hand-painted with detailed murals and a storyline.
The painted ceiling utilizes building techniques used centuries ago, and the interior of the main hall is also hand-painted in colorful artistic detail.
The team also had a study done from the Earthquake Research Center in South Korea to prove that the building could meet safety requirements, even though its not anchored to the ground.
“When there’s an earthquake, I’m running to this building,” Costa said.
Meanwhile, the Verona Condominiums at 21-17 31st Avenue in Astoria is the complete opposite of the Zen Center. Instead of a traditional structure steeped in culture, the condos are sleek and modern in an effort to match the city’s evolving urban landscape.

The “special problem” with the Verona Condominiums, according to Costa, was time. Costa self-certified the building and worked with Park Construction and the Department of Buildings to get the building done before tax abatements expired.
In anticipation of the new flood zones maps, the building was raised by a foot. Costa designed the seven-story building with a brick facade, glass balconies and terraces.
The Verona project used pre-cast plank construction to speed up the process. Dark brick was used to increase the perception of depth in contrast to the white grid facade structure.
The balconies in the building provided more living spaces and shading. They are supported by a grid system of flying steel beams that compliment the building’s skeleton.
In a short time, the project replaced four-to-five obsolete, non-compliant structures with 56 luxury residences. Building amenities include a recreation roof space that looks over the east river and a private fitness room.
Beyond the Verona Condominiums, the Han Ma Um Zen Center of NY and countless other projects, Costa and his team have worked on Hurricane Sandy recovery efforts. They rebuilt about 36 homes in Queens and Long Island as part of the city’s Build it Back program.
“New York is a very special place,” Costa said. “This is where I want to be.”




